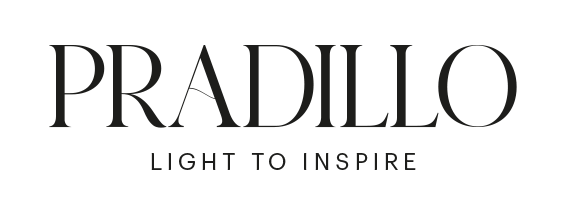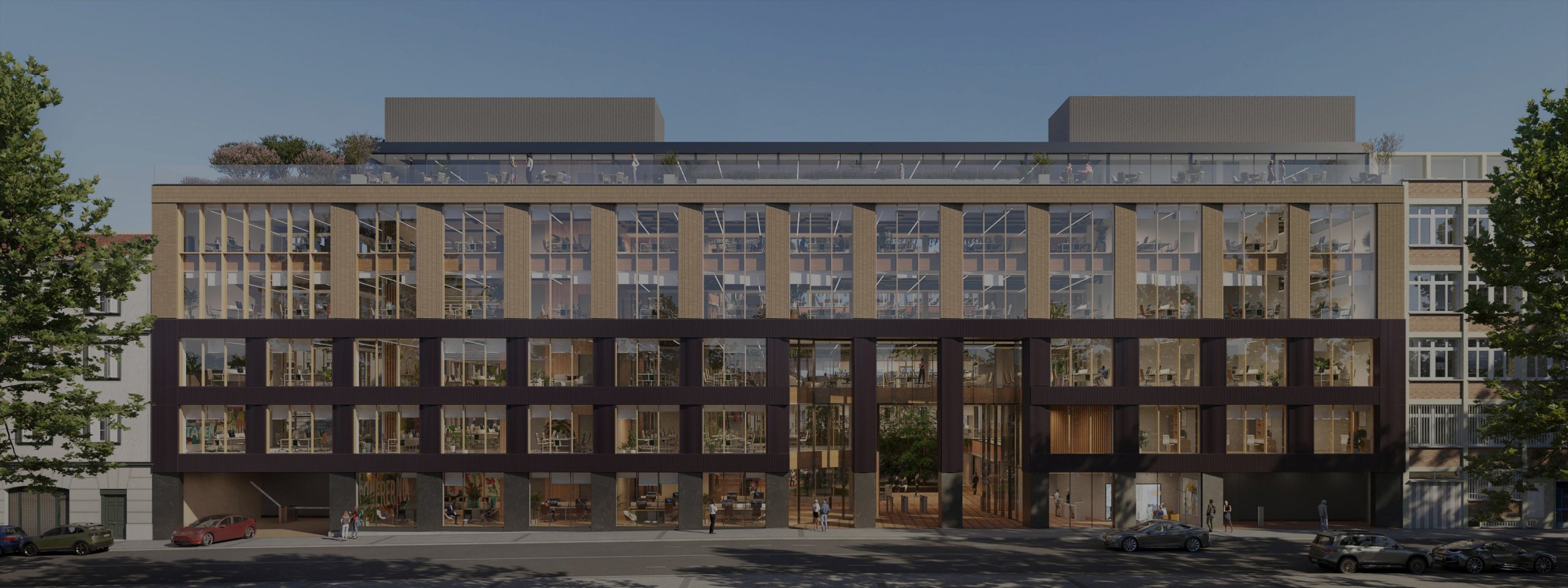

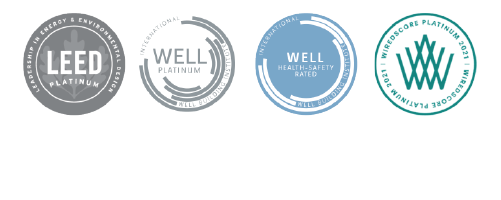
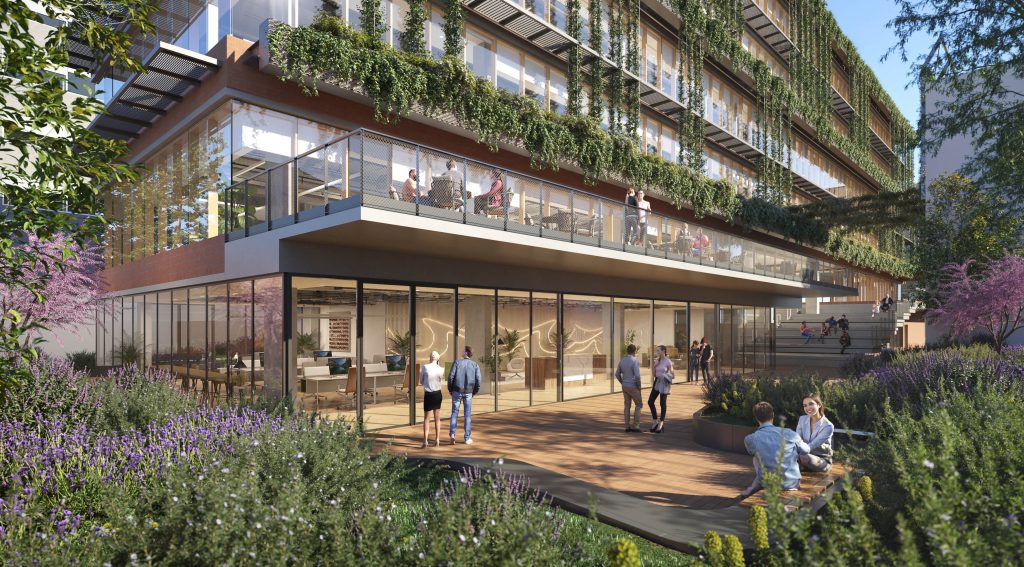
35 electric chargers
Metro (L4) Alfonso XIII
VRV air conditioning
6 lifts + 1 freight lift
Spectacular clearance height: 2.70 m
High levels of natural light in the corridor and views of the mountains of Madrid
Planned certifications: LEED Platinum, WELL Platinum, Well Health and Safety and WiredScore Platinum
VRF Hybrid system that reduces the amount of gas in the building and the impact on the environment, with low GWP R-32 gas
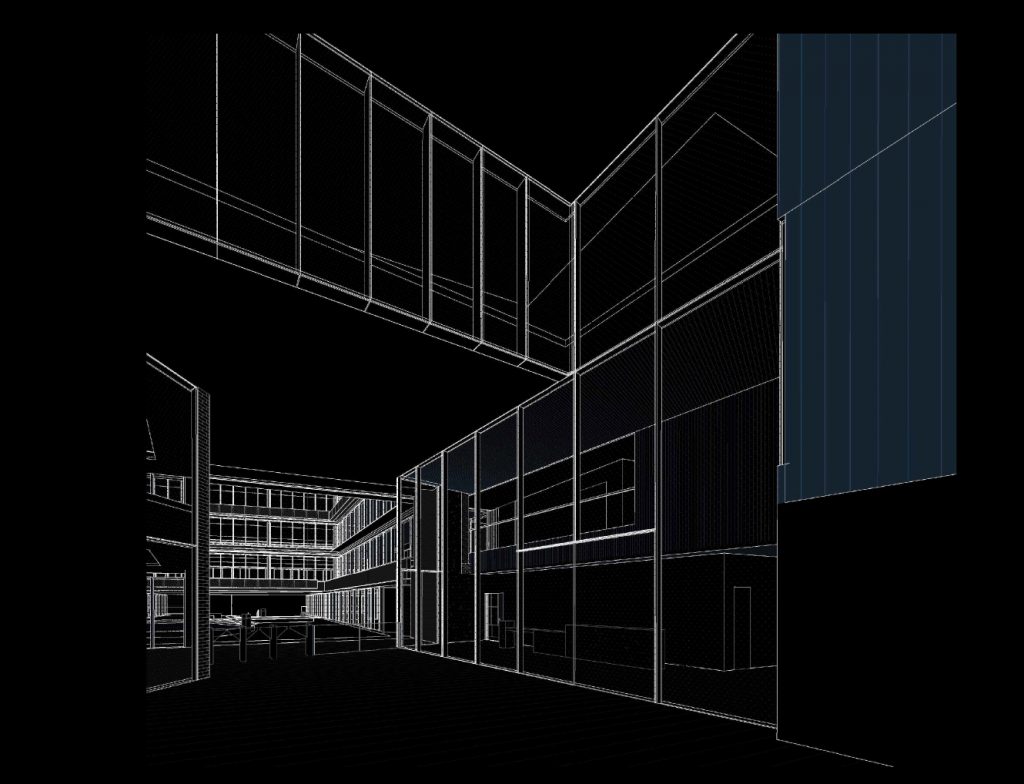
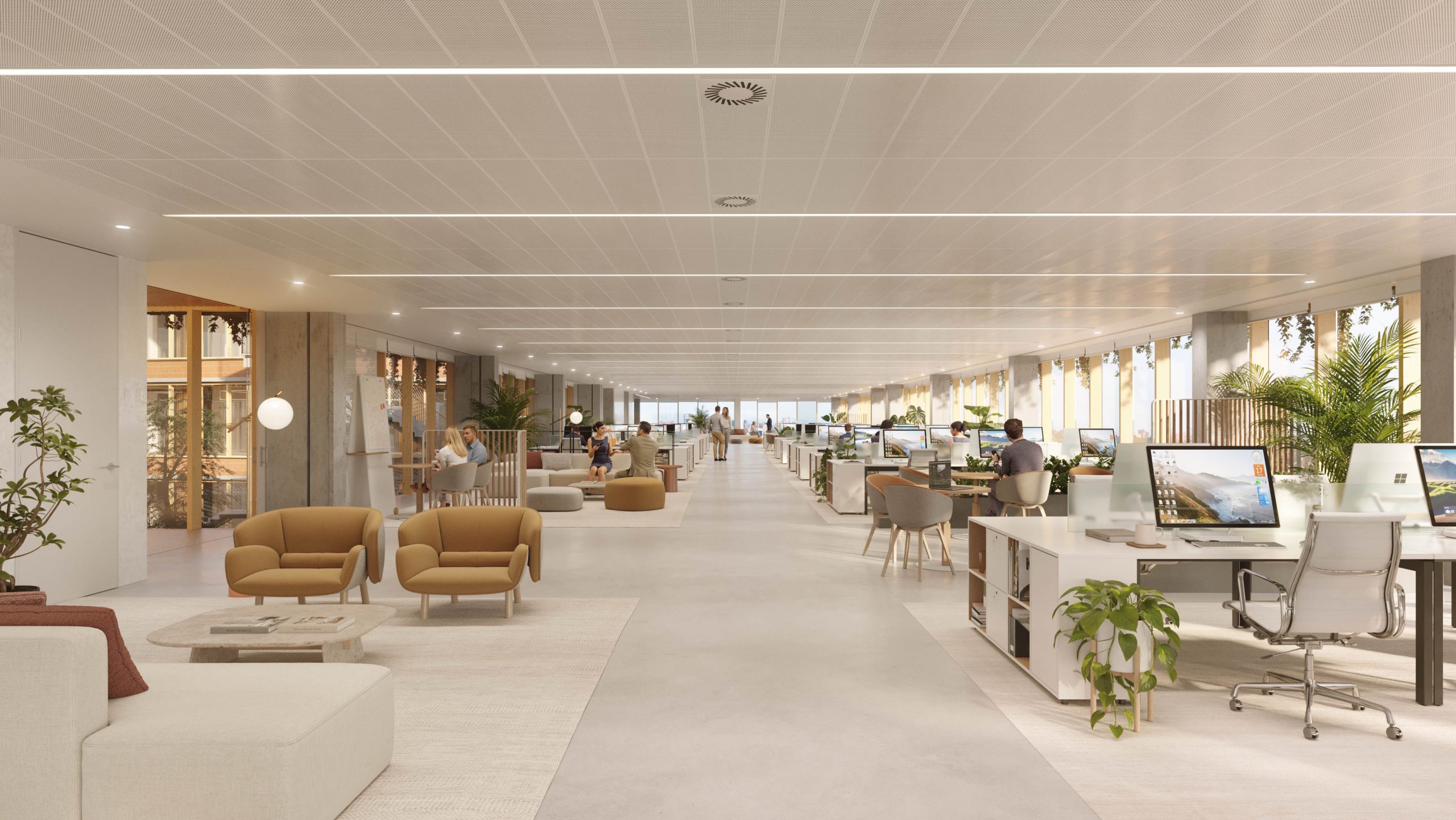
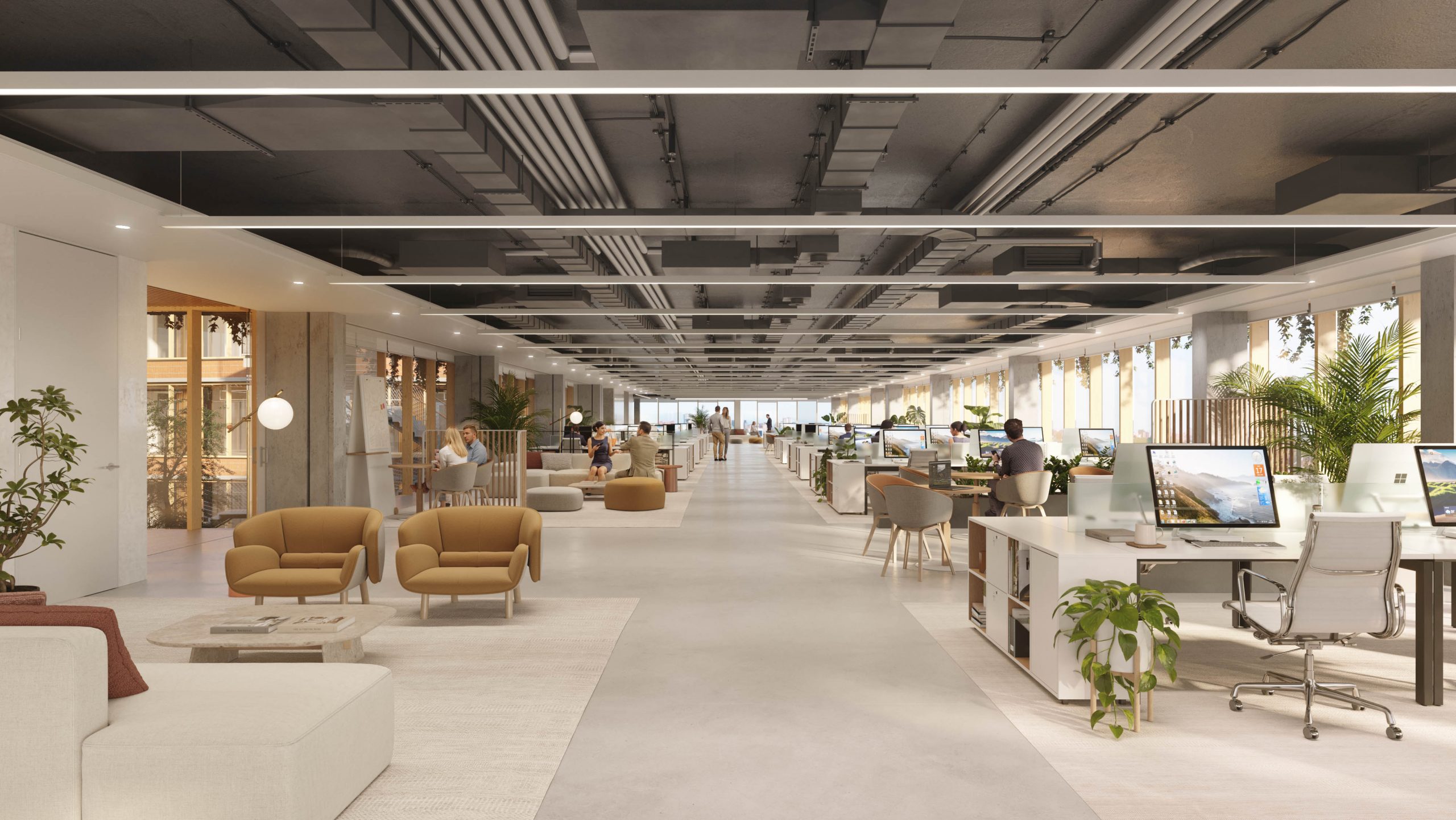
“Our intention was to go beyond creating open, flexible, sustainable, and green spaces; it was about designing a building conducive to new ways of working, but that would be perceived as if it had always wanted to be there, part of thr honorable and productive industrial past of the neighborhood”.
– Fermín Vázquez y su Estudio B720.
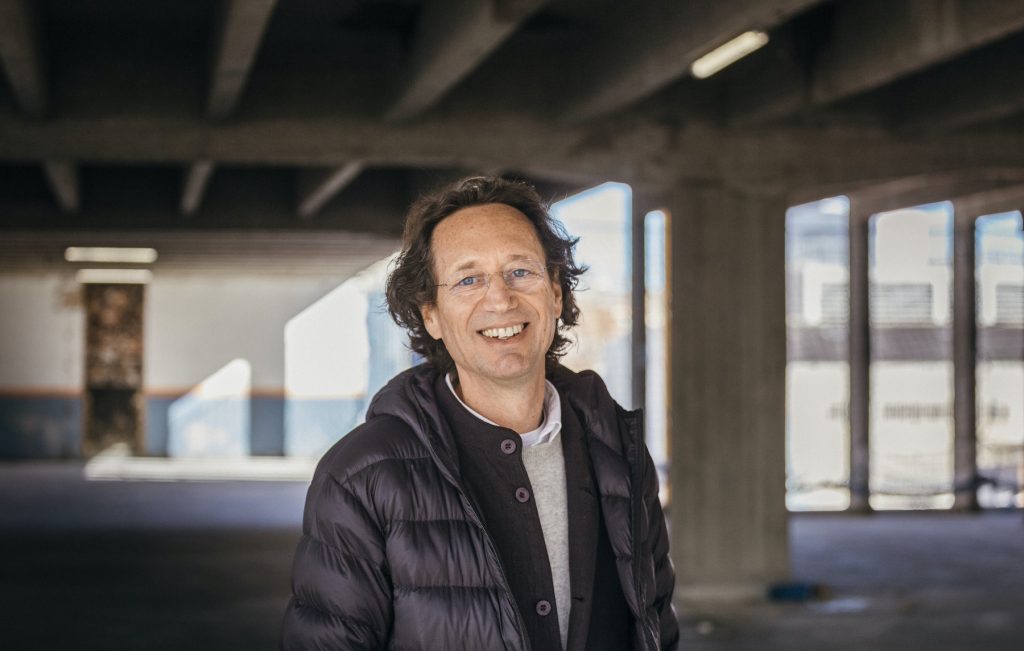
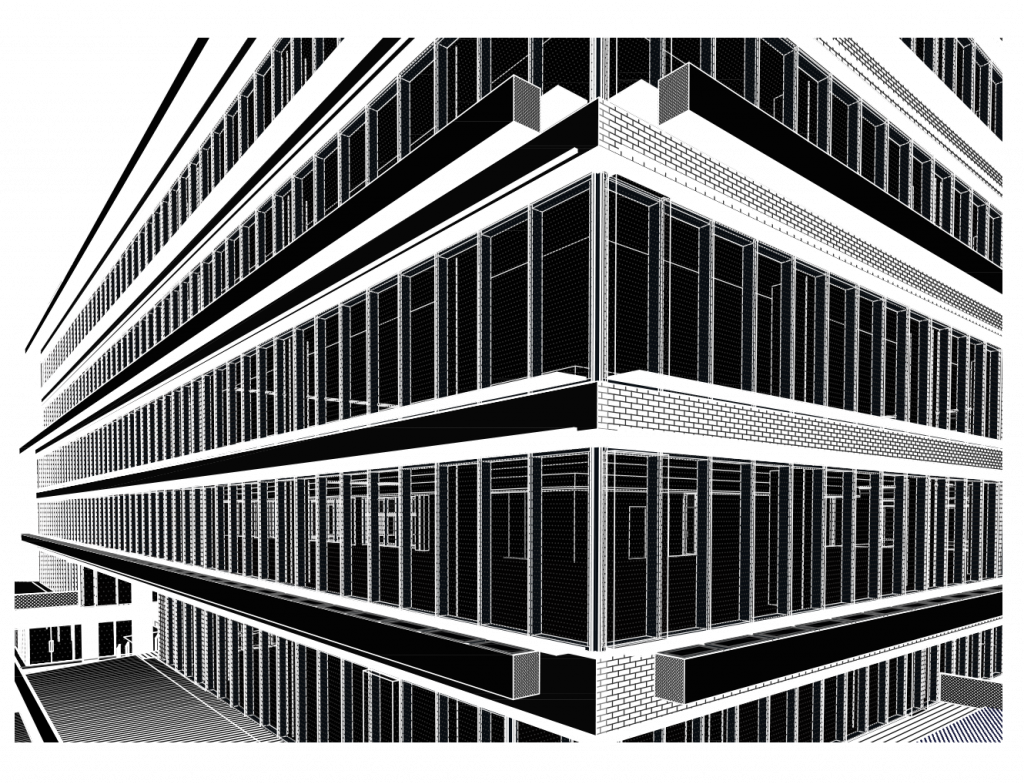
Work already started
End of works: 4th quarter 2025
Architects: B720
Construction company: Acciona
Engineering: Valladares
Project managers: Metier
Sales: Savills
